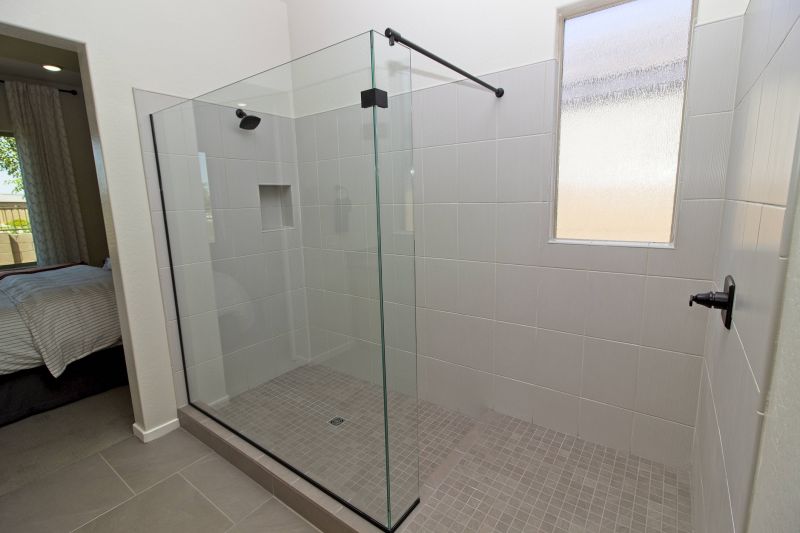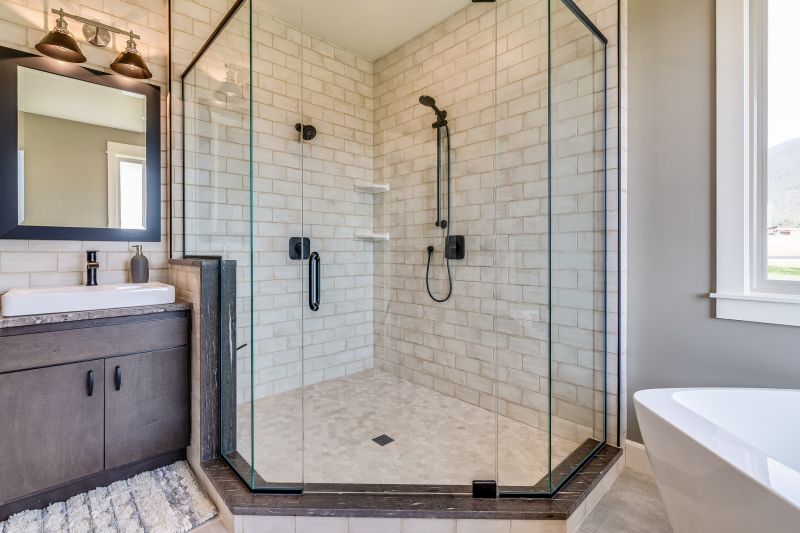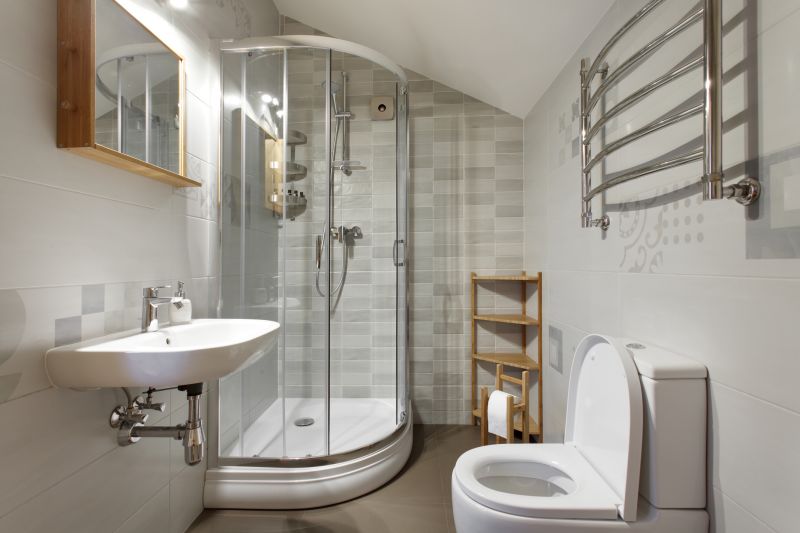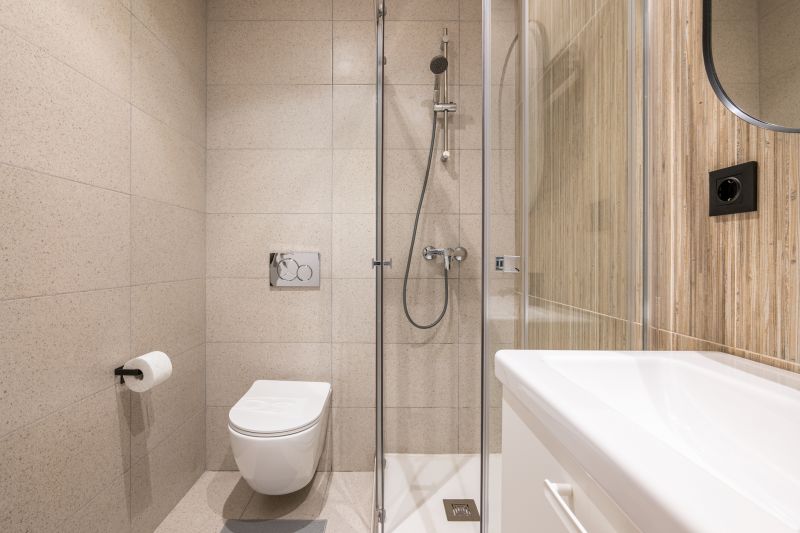Innovative Shower Arrangements for Small Bathrooms
Designing a small bathroom shower involves maximizing space while maintaining functionality and aesthetic appeal. Efficient layouts can transform compact areas into comfortable, stylish spaces. Understanding various configurations helps in selecting the best option for specific needs and spatial constraints.
Corner showers utilize often underused corner spaces, freeing up room for other fixtures. They typically feature a quadrant or neo-angle design, which minimizes footprint and enhances accessibility.
Walk-in showers offer an open and spacious feel, ideal for small bathrooms. They eliminate the need for doors or curtains, creating a seamless transition from the rest of the bathroom.

This layout demonstrates a corner shower with a glass enclosure, maximizing corner space and allowing for a more open feel in the bathroom.

A walk-in shower with a frameless glass design, providing a clean look and making the space appear larger.

An L-shaped shower layout that fits into a corner, offering extra room for storage and movement.

A compact shower with a sliding door, ideal for narrow bathrooms where space efficiency is key.
Materials and fixtures also play a crucial role in small shower layouts. Light-colored tiles and large-format panels can reduce visual fragmentation, making the space appear larger. Incorporating built-in niches or shelves optimizes storage without encroaching on the limited space. Sliding or bi-fold doors are preferred over swinging doors to prevent obstruction and maximize usable area.
| Layout Type | Advantages |
|---|---|
| Corner Shower | Space-saving, easy to install, versatile in small bathrooms. |
| Walk-In Shower | Creates an open feel, accessible, minimal hardware. |
| L-Shaped Shower | Maximizes corner space, offers extra room for accessories. |
| Sliding Door Shower | Efficient use of narrow spaces, reduces door swing clearance. |
| Neo-Angle Shower | Fits into tight corners, stylish and functional. |



